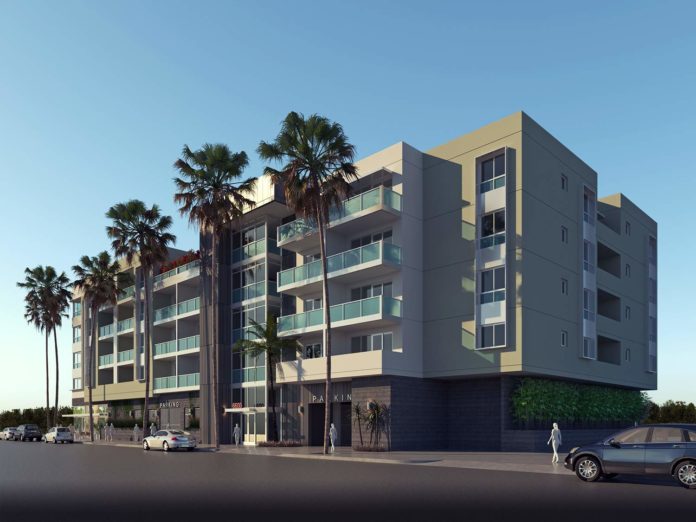A commercial property at the northeast corner of Van Nuys Boulevard and Kittridge Street in Van Nuys has been approved for a mixed-use project, per an Urbanize.LA report. The property will see a five-story building rise with 54 one- and two-bedroom apartments. On the ground floor will be 3,160 square feet of retail space and a semi-subterranean parking garage that can accommodate 76 vehicles. Panorama City entity Kitvan LLC and Plus Architects have collaborated on the contemporary, balcony-laden development. Common open spaces will include a pair of outdoor decks and a community room. A similar site by another developer featuring 174 apartments and ground-floor retail has already been designated to rise at the opposite corner of Van Nuys and Kittridge.
