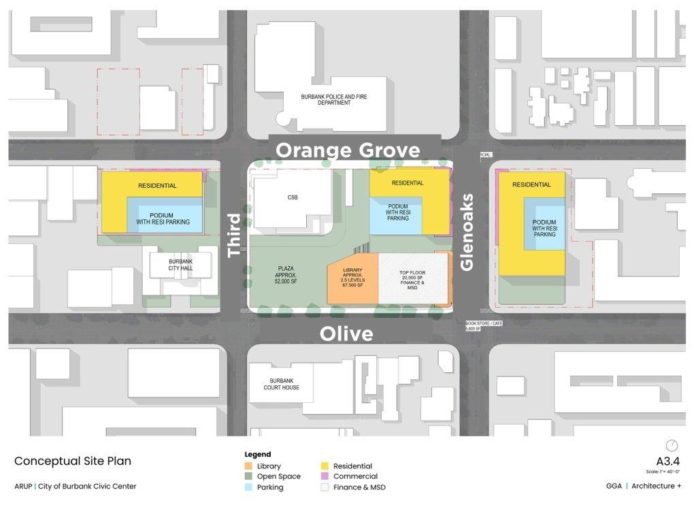In conjunction with a plan currently being ironed out by Burbank officials, the Burbank Civic Center could soon start the redevelopment of the Central Library, City Administrative Services Building and surrounding spaces.
According to the blueprint, the Burbank Civic Center project would see significant reconstruction on the block bounded by Orange Grove Avenue, 3rd Street, Glenoaks Boulevard and Olive Avenue.
Per the website for the plan, the Burbank Civic Center project’s proposed public assets will include a new 65,000-square-foot central library; open space of approximately 52,000 square feet; 20,000 square feet of offices to replace the City Administrative Services Building; and approximately 237 parking spaces to support public and staff parking.
Additionally, there are opportunities for private developments proposed for the current site of the Central Library and the parking lot behind Burbank City Hall. Those properties, identified as opportunity sites in the Downtown specific plan, could see the construction of up to 475 residential units — 20% of which would be affordable housing — built above 15,000 square feet of commercial space and parking for 564 vehicles.
According to the website, construction of the new library and municipal office building is estimated to cost $117 million, to be funded through the Municipal Infrastructure Fund created after voters approved Measure P in 2018, along with grants and other sources. Costs would also be offset by revenue from ground leases for the new residential developments.
GGA Architects is the studio working on the master plan for the project, which is still subject to community input. Later this month, three public meetings will be held to gather feedback on the proposed redevelopment.
The Burbank City Council will consider approval of entering into the procurement process for the Civic Center assets next year. The new Central Library and plaza are expected to open in 2027.
